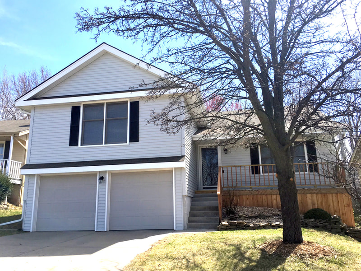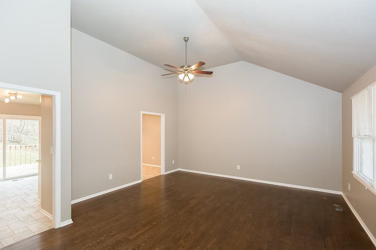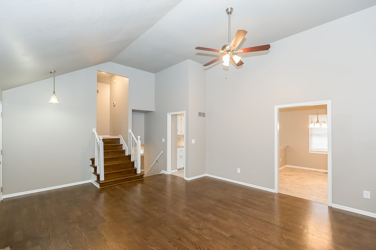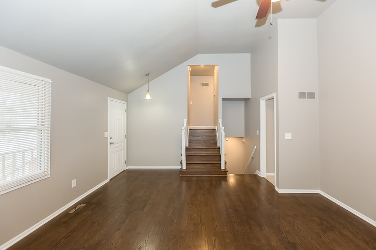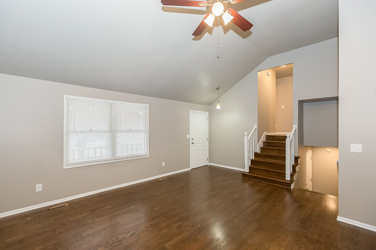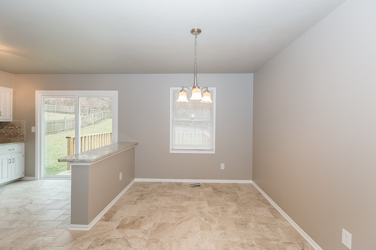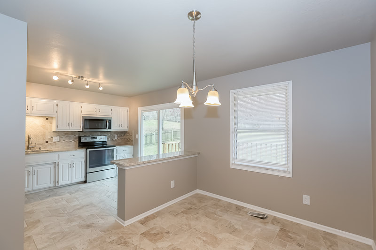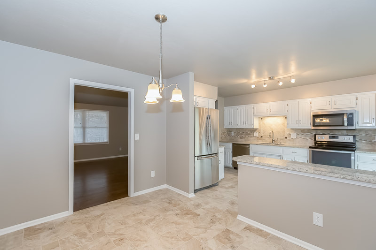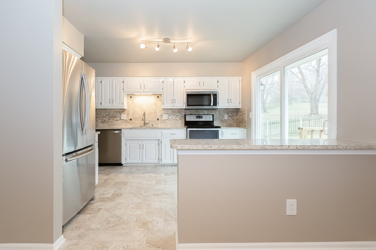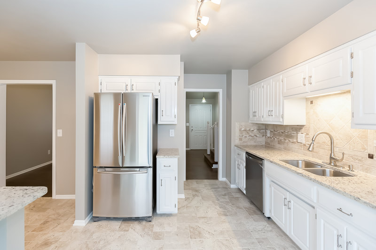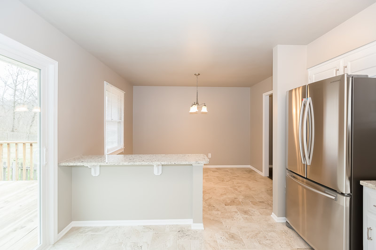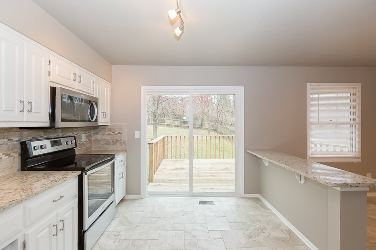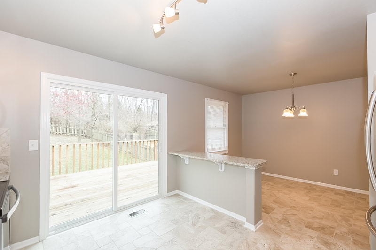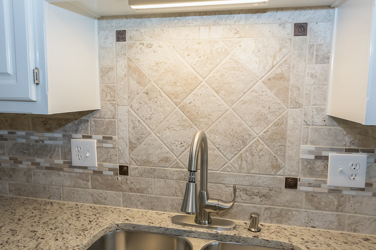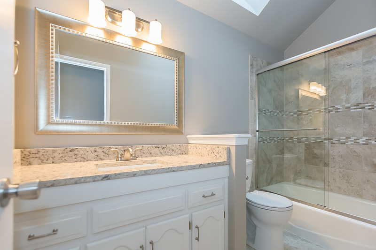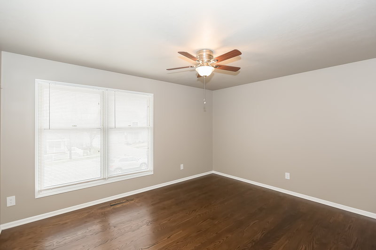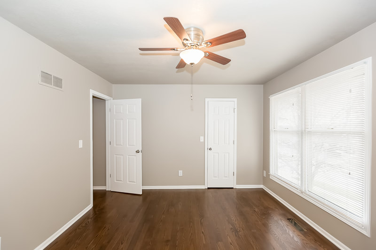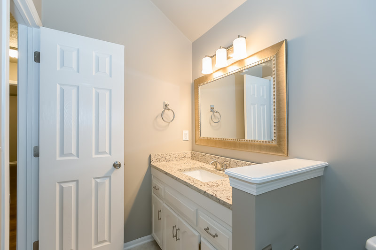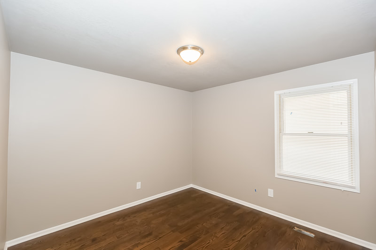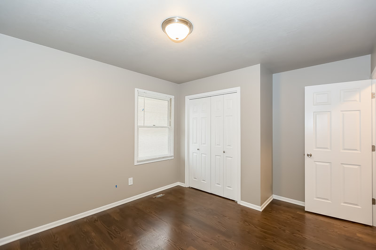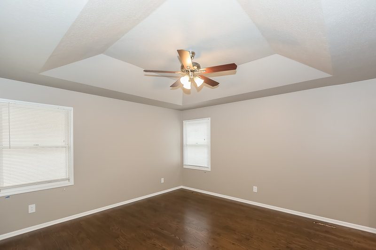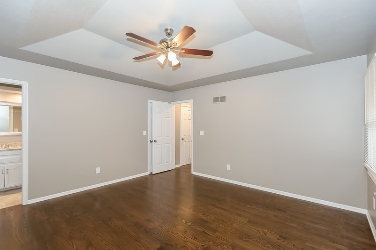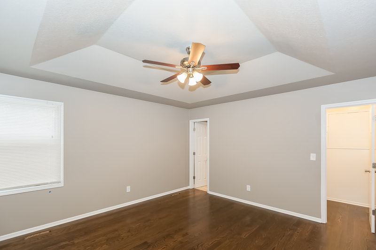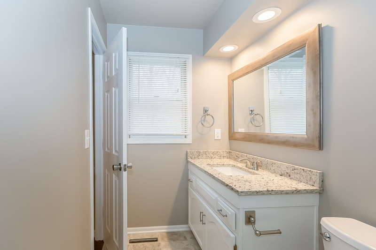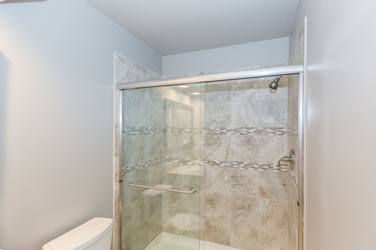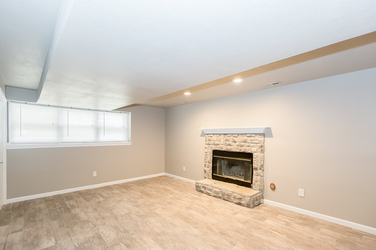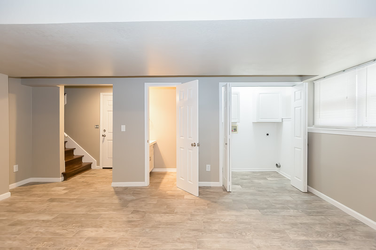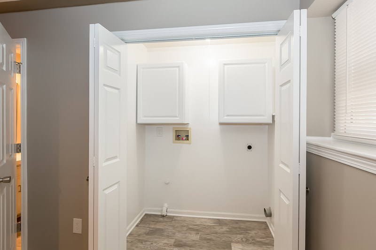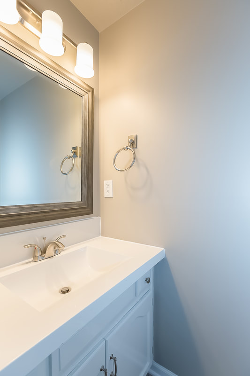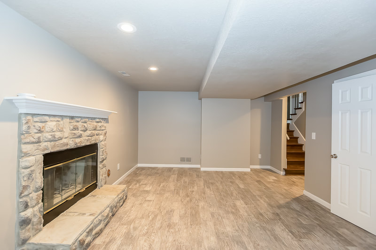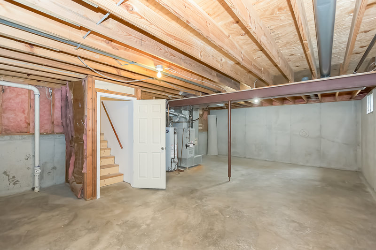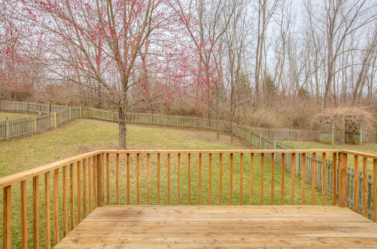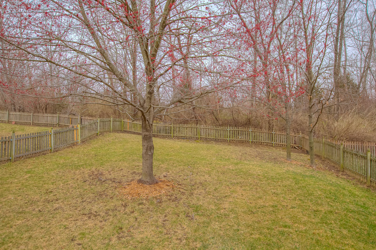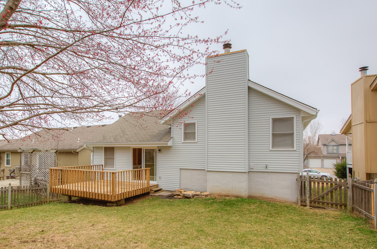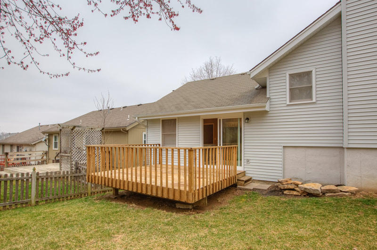Rented!
1511 NW 62nd Terrace, Kansas City, MO 64118
(click on address to return to ,page)
Beautifully updated and spacious 3 bed, 2.5 bath home.
Granite, SS appliances, hardwood, and designer tile throughout. Light, bright, and completely updated!
*Hardwood flooring on the main level and designer ceramic tile in the kitchen, bathrooms, and lower level.
*Fresh, neutral paint throughout.
*High gloss white enamel kitchen cabinets and bathroom vanities.
*Large master with coffered ceiling, walk-in closet, and full bathroom with new designer tile shower surround, brushed nickel shower door, raised vanity with granite, and a toilet new toilet with soft close lid.
*Updated eat-in kitchen with new high gloss cabinets, granite countertops, and stainless steel appliances that features a French door refrigerator, designer tile flooring, and backsplash.
*Sliding door from the kitchen opens to deck and access to backyard fenced-in, private backyard.
*Vaulted ceiling in the living room with brushed nickel ceiling fan.
*Large 2nd guest bedroom with walk-in closet.
*Full bath with vaulted ceiling, skylight, tub/shower with brushed nickel shower door, raised vanity with granite and soft close lid on the stool.
*Finished lower level with ceramic plank flooring, half bath, laundry room, and designer ceramic tile flooring throughout.
*Large sub-basement area that provides lots of storage.
*2-car garage with remotes and keypad access.
*Nice level, private backyard that is fenced.
Rent $2,195
Deposit $2,095
Approx. 1,950 sq ft
Lease Application fee (individual) $60/per person
Pets welcome with additional fee of $30 per month per pet
* Verifiable income and minimum credit score of 650.
* No section 8 or government vouchers accepted.
* Tenant responsible for electricity, gas, water, trash, lawn care and snow removal
* One Year lease minimum
* Occupancy restrictions: No smoking permitted
Granite, SS appliances, hardwood, and designer tile throughout. Light, bright, and completely updated!
*Hardwood flooring on the main level and designer ceramic tile in the kitchen, bathrooms, and lower level.
*Fresh, neutral paint throughout.
*High gloss white enamel kitchen cabinets and bathroom vanities.
*Large master with coffered ceiling, walk-in closet, and full bathroom with new designer tile shower surround, brushed nickel shower door, raised vanity with granite, and a toilet new toilet with soft close lid.
*Updated eat-in kitchen with new high gloss cabinets, granite countertops, and stainless steel appliances that features a French door refrigerator, designer tile flooring, and backsplash.
*Sliding door from the kitchen opens to deck and access to backyard fenced-in, private backyard.
*Vaulted ceiling in the living room with brushed nickel ceiling fan.
*Large 2nd guest bedroom with walk-in closet.
*Full bath with vaulted ceiling, skylight, tub/shower with brushed nickel shower door, raised vanity with granite and soft close lid on the stool.
*Finished lower level with ceramic plank flooring, half bath, laundry room, and designer ceramic tile flooring throughout.
*Large sub-basement area that provides lots of storage.
*2-car garage with remotes and keypad access.
*Nice level, private backyard that is fenced.
Rent $2,195
Deposit $2,095
Approx. 1,950 sq ft
Lease Application fee (individual) $60/per person
Pets welcome with additional fee of $30 per month per pet
* Verifiable income and minimum credit score of 650.
* No section 8 or government vouchers accepted.
* Tenant responsible for electricity, gas, water, trash, lawn care and snow removal
* One Year lease minimum
* Occupancy restrictions: No smoking permitted
